
The front facade of Bunny Williams and John Rosselli’s Falls Village, Connecticut retreat, which was the subject of Bunny’s iconic coffee table book “An AFFAIR with a HOUSE“, where she covers the decorating of the house and other buildings and the laying out of the gardens.

Bunny signing my copy of her book, “Bunny Williams’ Point of View, Three Decades of Decorating Elegant and Comfortable Houses”, that I had brought from home.
One of the high-points of the Garden Conservancy’s Open Days Program is a visit to Bunny Williams and her husband John Rosselli’s estate called “The Manor” in Falls Village, Connecticut. Bunny and John are both famous for being “Taste Makers”. Bunny is a nationally known interior decorator whose work has been seen in every interior decorating magazine imaginable, an author of books about interior decorating and gardening, and she also designs furniture and all kinds of decorative home accessories. John is the owner of John Rosselli and Associates with showrooms in New York City, Washington, DC, Dania Beach, FL and Chicago, IL. He specializes in fabric, wall covering, leather, furniture, lighting, antiques & accessories and rugs.
On a recent Saturday in July, the couple cordially invited garden lovers from far and wide to see what’s new and wonderful at their north-west Connecticut weekend retreat which has been featured, over the years, in many books about living with style. So come along as I give you a little tour of their wonderful place.  As you enter their grounds, the first thing that you see, perched up on a hill, is the Pool House. The pool house was inspired by a book of 18th-century follies Bunny came across while in France. That book showed a brick building with a porch that had columns made out of tree trunks. Fast forward, Bunny had her friend Gil Schafer III, the famous architect, do the mathematics needed to create a proper Greek temple, and a local carpenter Gerald McMahon did the rest. (Notice how the gable end of the temple is clad in pine cones. Click on photos to enlarge). Bunny wanted the temple to look like it had just come out of the woods that it abuts. They also wanted it to be a nod, on their own property, to the many Greek Revival houses that fill their little Falls Village.
As you enter their grounds, the first thing that you see, perched up on a hill, is the Pool House. The pool house was inspired by a book of 18th-century follies Bunny came across while in France. That book showed a brick building with a porch that had columns made out of tree trunks. Fast forward, Bunny had her friend Gil Schafer III, the famous architect, do the mathematics needed to create a proper Greek temple, and a local carpenter Gerald McMahon did the rest. (Notice how the gable end of the temple is clad in pine cones. Click on photos to enlarge). Bunny wanted the temple to look like it had just come out of the woods that it abuts. They also wanted it to be a nod, on their own property, to the many Greek Revival houses that fill their little Falls Village.  Inside the Pool house are relaxing and dining areas around a hand-carved limestone fireplace and a small kitchen and restroom.
Inside the Pool house are relaxing and dining areas around a hand-carved limestone fireplace and a small kitchen and restroom.
 If you have a pool house you need a pool. John found the huge blocks of limestone while looking around a stone-cutters lot in the south of France, which Bunny says are, suitable for a Parisian bassin; they surround the gunite lap pool.
If you have a pool house you need a pool. John found the huge blocks of limestone while looking around a stone-cutters lot in the south of France, which Bunny says are, suitable for a Parisian bassin; they surround the gunite lap pool.
 Next we head to a new addition to the Williams-Rosselli estate, Bunny’s studio. (to see the full article that I’ve written about that building read my post Bunny Williams’ new studio at her Falls Village, Connecticut Estate).
Next we head to a new addition to the Williams-Rosselli estate, Bunny’s studio. (to see the full article that I’ve written about that building read my post Bunny Williams’ new studio at her Falls Village, Connecticut Estate).  Proceeding toward the green houses we come upon the Chicken Pavilion, which is modeled after one Bunny saw in England, and gave to John as a birthday present. The building consists of two square pavilions connected by an octagonal wire aviary. Chicken wire completely covers all the surface of the aviary and goes from roof to deep into the ground so unwanted predators would not be able to attack the birds. Polish chickens, Silver Sebrights, Rhode Island Reds and fantail pigeons are some of the inhabitants of this whimsical structure.
Proceeding toward the green houses we come upon the Chicken Pavilion, which is modeled after one Bunny saw in England, and gave to John as a birthday present. The building consists of two square pavilions connected by an octagonal wire aviary. Chicken wire completely covers all the surface of the aviary and goes from roof to deep into the ground so unwanted predators would not be able to attack the birds. Polish chickens, Silver Sebrights, Rhode Island Reds and fantail pigeons are some of the inhabitants of this whimsical structure.
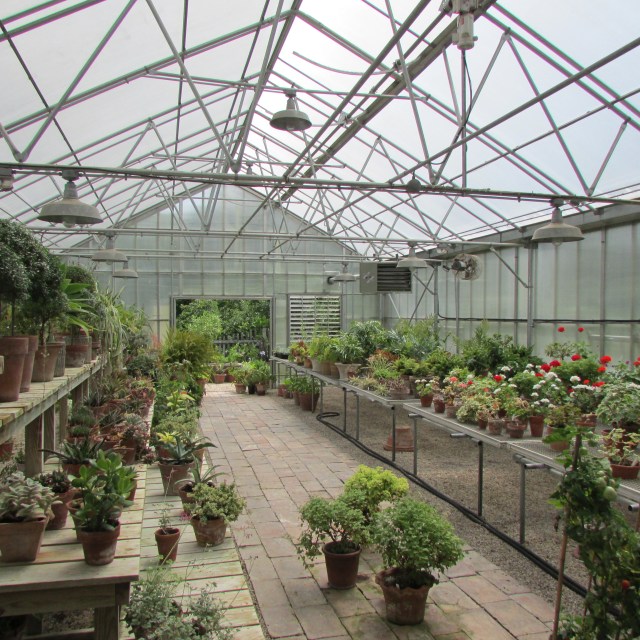
Now we’re in the larger of two green houses where tables of tender annuals and tropicals are displayed. Years ago, when having too many plants in this building, Bunny came up with the idea of selling excess plants for charity, and Trade Secrets, Ct was started. Trade Secrets is the rare plants and garden antiques show and garden tour, now held at Lion Rock Farm in Sharon, Ct., which helps battered women of north-west Connecticut. (to read a post I did on that event look at Martha was there and so was I, Trade Secrets Ct, Sharon, Connecticut).
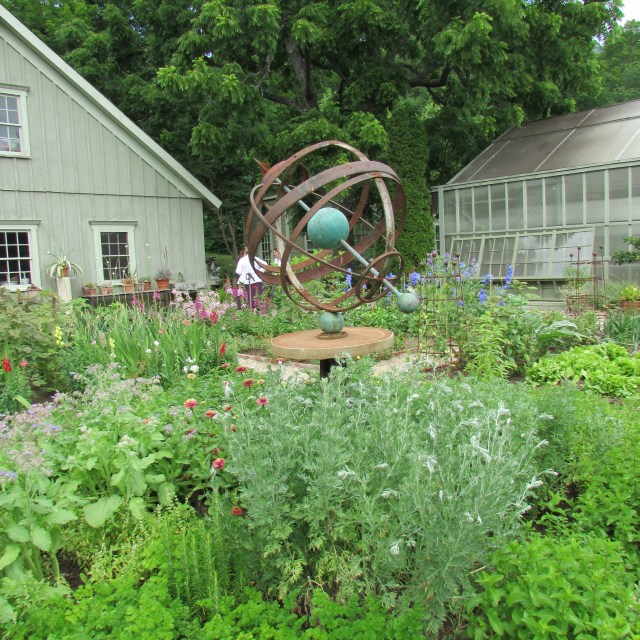
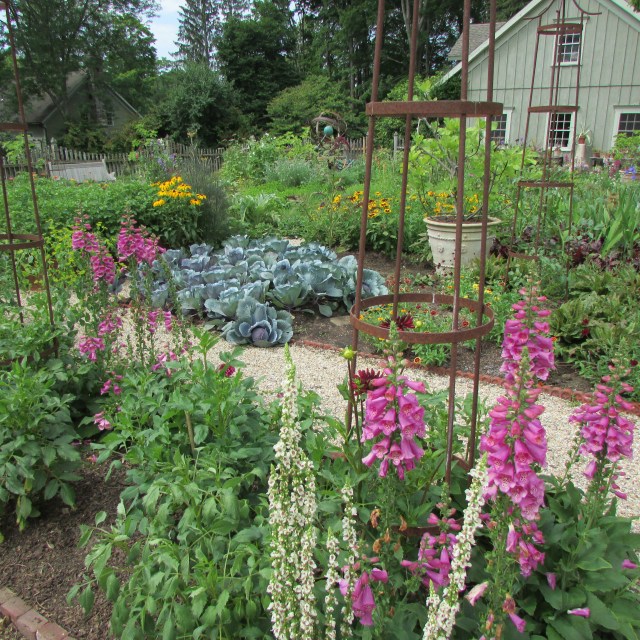
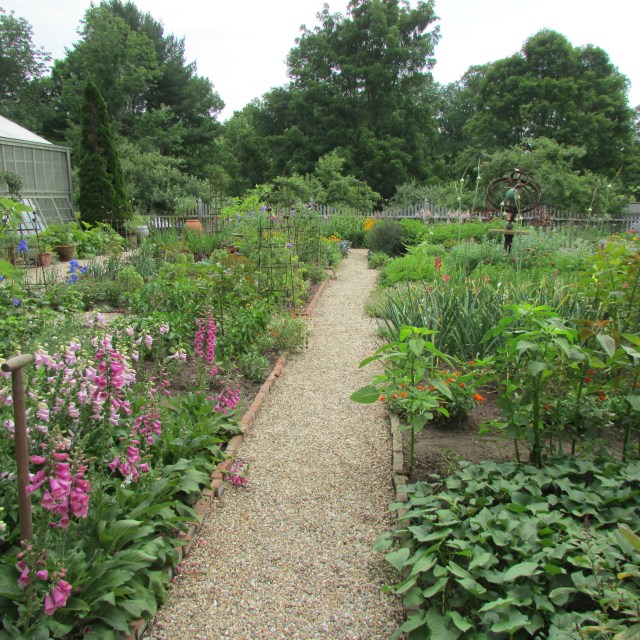
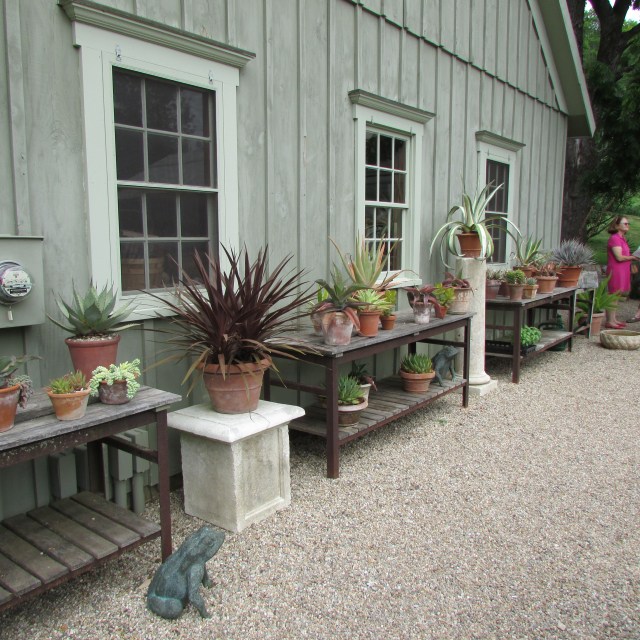
After exiting the green house the next point of examination is The Cutting and Vegetable Garden. Vegetables are grown for John who likes to cook and flowers for Bunny who fills the house and Party Barn with flowers. The garden has pea gravel paths and brick edged garden beds. An armillary in the center of the garden acts as the focal point of the space, and rusting garden towers, designed by Bunny, provide vertical tension. Looking at the pictures of the garden, notice how the plants are placed, so things with different shapes of leaves are sited next to each other for visual interest. The cutting and vegetable garden is surrounded by a wooden fence that was replicated from a section of early 19th-centurary fence from Maine, found at the Farmington Antiques Fair.

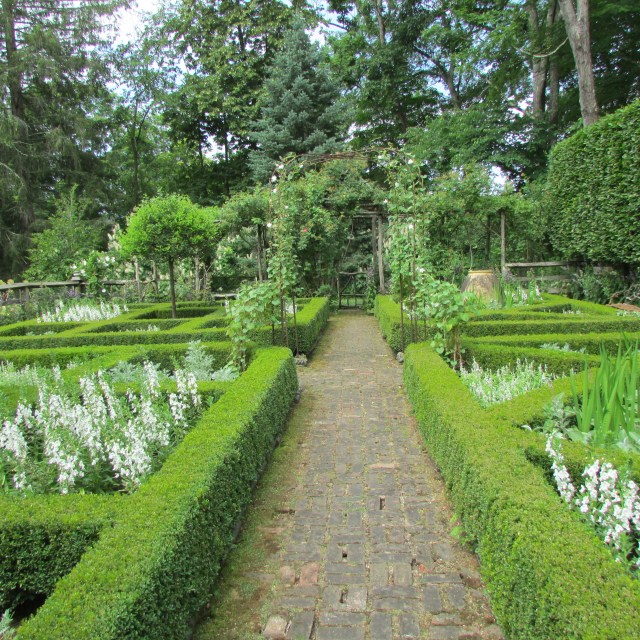

Now we’re in the Parterre Garden. The parterre garden is laid out in a grid of four beds, two large and two small, surrounded by paths of old bricks. The beds are surrounded by boxwood which is planted to forms square and diamond shapes; annuals are planted between the boxwood. Each year the color story for this garden changes with the selection of Spring tulips and Summer annuals.
The parterre garden also has structure. The space is like a room with four walls. On one side there is a simple board fence and opposite is it is a hedge of hornbeam; forming the first two walls. At the far end of the garden is a rustic pergola covered with climbing roses which makes up the third wall, and the windowed wall of the Conservancy acts as the fourth. In the center of the garden, to unite all of the different beds, is a double metal arch where annual vines crawl up. For more vertical tension (height) in the space two Italian oil jars and two dwarf Korean lilacs bring the eye up above the boxwood and seasonal flowers. This garden space was once the vegetable garden, but once the barn was converted into entertaining space, the vegetable patch was moved and a more formal looking garden was created.
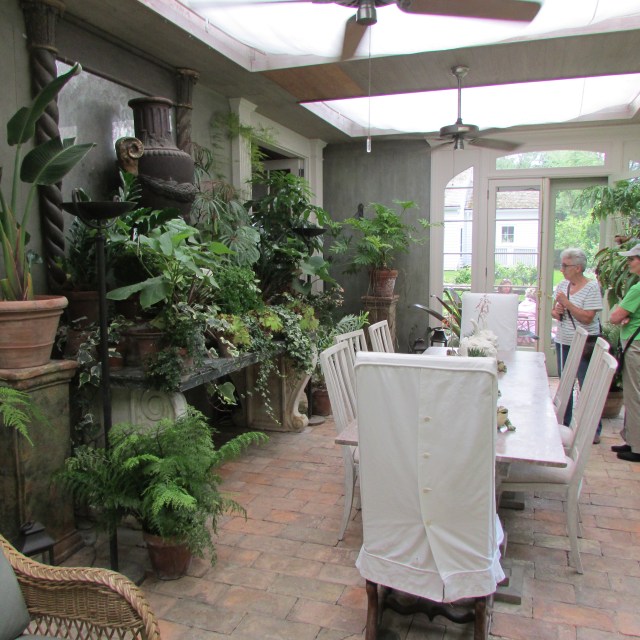
 Looking onto the parterre garden is The Conservatory, which is the dining room for the Party Barn. The room is constructed of conservatory windows, dating from about 1840, taken from a Hudson River house that had been demolished. Bunny had spied them from her car, at an antiques store, while driving up historic Route 7 to get groceries. There were initially three windows, but two more were replicated when the conservatory was built.
Looking onto the parterre garden is The Conservatory, which is the dining room for the Party Barn. The room is constructed of conservatory windows, dating from about 1840, taken from a Hudson River house that had been demolished. Bunny had spied them from her car, at an antiques store, while driving up historic Route 7 to get groceries. There were initially three windows, but two more were replicated when the conservatory was built.
The floor of the conservatory is made of antique French terracotta tiles, with heating beneath, and a large stone table that seats twelve is in the center of the room. Looking at the tablescape you see a collection of frogs and matte white ceramic gourds made by Bunny and John’s friend, famed ceramicist Christopher Spitzmiller. The room is a veritable garden with all kinds of greenery being displayed. Skylights also provide illumination, filling the space with even more light.
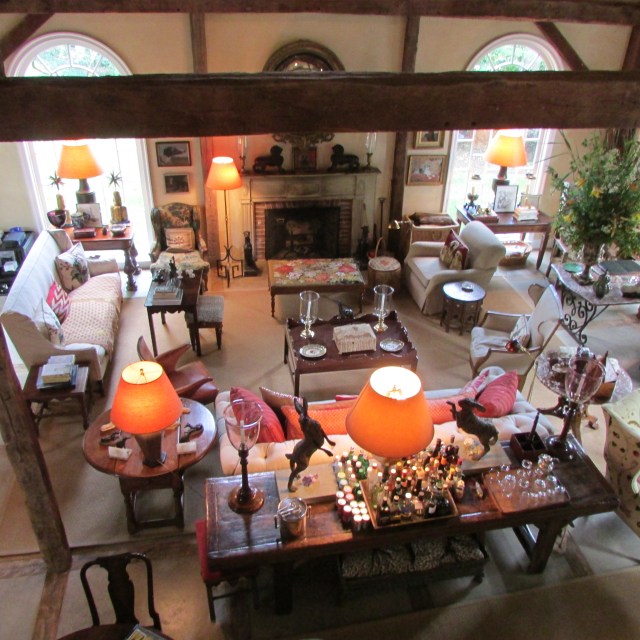
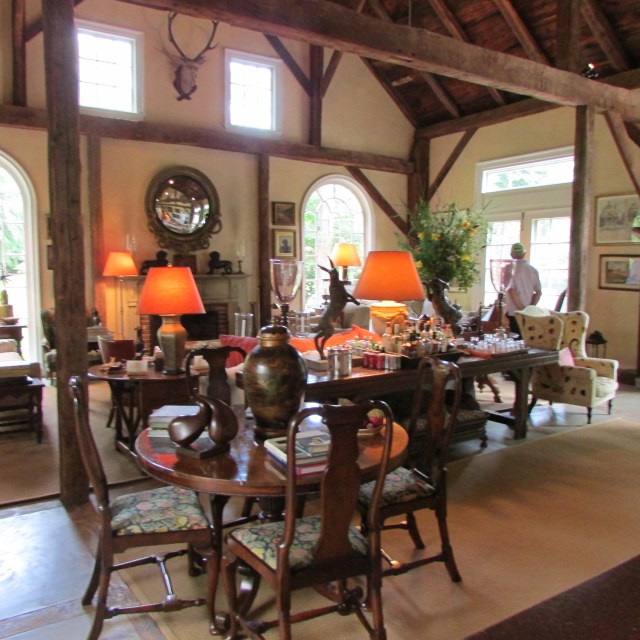
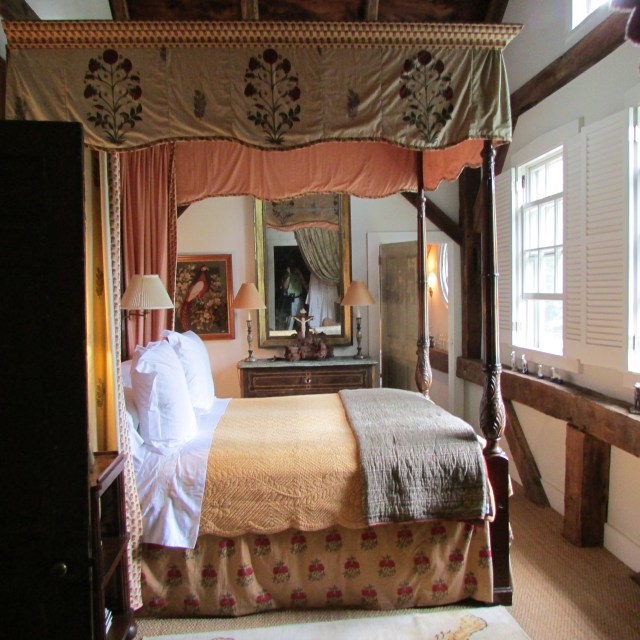
The Party Barn, dating from around 1840, started out as a garage and catch-all for the property. When John married Bunny, he came up with the idea of converting the building into an entertaining space, since the rooms of the main house were relatively small. An expert on barn re-purposing was called in to help with turning it into a living space. The project was quite involved, at one point the barn was taken apart, board by board, leaving only the hand-hewn post and beam frame. But once made sound, with the addition of a steel beam for support, a fireplace was added on the north side of the room and two arched windows were added to flank it. Two sets of French doors were added to the east side of the space, and sliding barn doors were added over them to keep the look of a barn from outside. A cement floor was poured between a grid of old rough boards with radiant-heating below. The 30’x50′ space is filled with a lot of, what Bunny calls, “big” furniture which John likes and this was one of the first decorating projects Bunny and John did together. Looking at the above photos you can see how different conversation groupings have been put together, so sofas talk to chairs. Also notice how pictures have been stacked up the walls and tall elements add vertical tension in the space.
The Barn also has a small kitchen, which Bunny laments could have been a bit bigger, a flower arranging room, bathroom and guest bedroom. One of John’s big pieces of furniture, seen above, is the nine-foot-tall mahogany Southern plantation bed used in the guest room of the Party Barn. The bed is dressed in Indian cotton, hand-blocked, with ancient Moghul motifs.
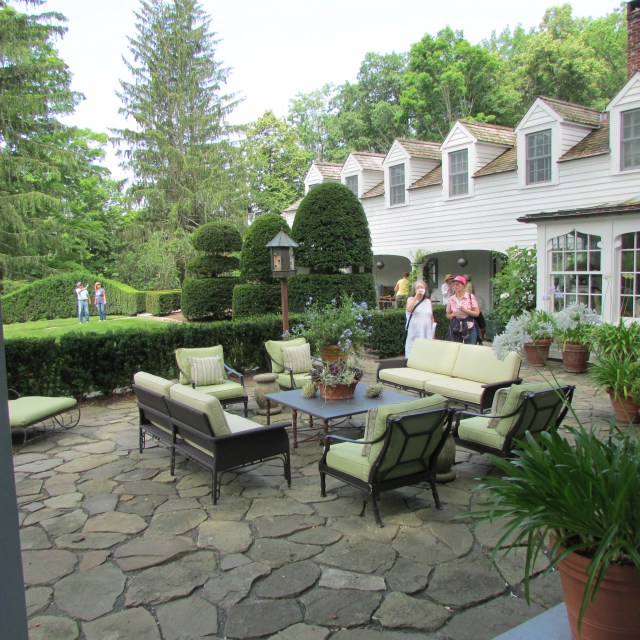
 Our next point of examination at the “Manor” is the Patio area by the main house, which abuts the Curved Lawn with its waving yew hedge. That hedge was inspired by the works of famed Belgium landscape architect Jacques Wirtz.
Our next point of examination at the “Manor” is the Patio area by the main house, which abuts the Curved Lawn with its waving yew hedge. That hedge was inspired by the works of famed Belgium landscape architect Jacques Wirtz.
Looking at the photos, also notice how upright yew have been trained into topiary by the covered porch of the house.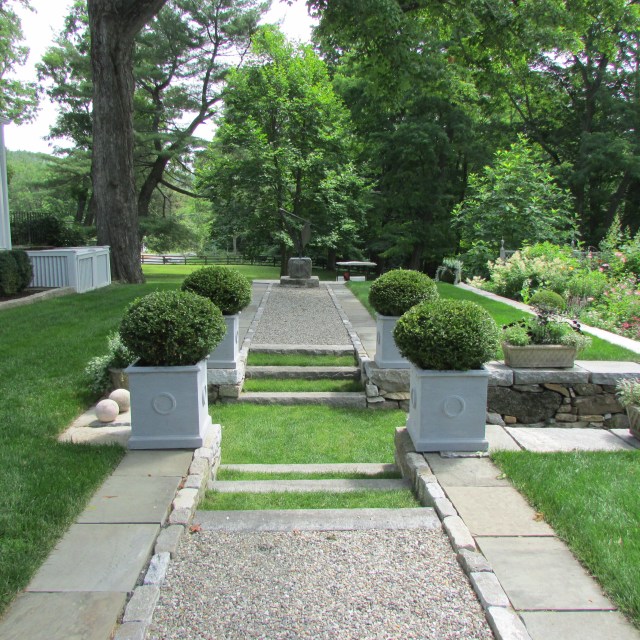
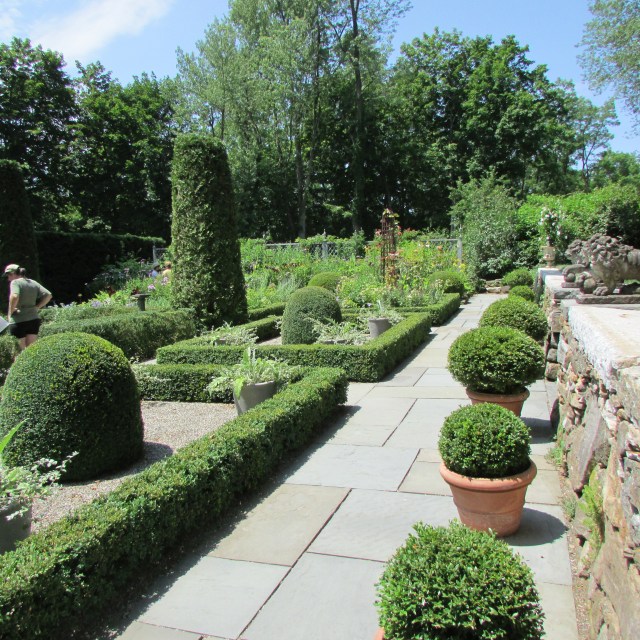
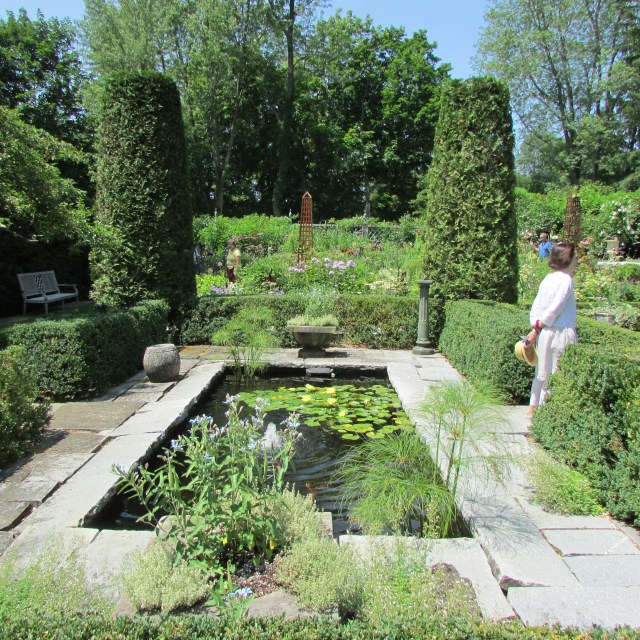
 Our final space of examination is The Sunken Garden, which is on the south side of the house and close to the patio area.
Our final space of examination is The Sunken Garden, which is on the south side of the house and close to the patio area.
While on the garden tour, I heard Bunny telling one of the garden visitors, that she was soo inspired by the great gardens of Europe and how they were laid out so you go from one garden space to the next (the spaces are all connected by paths and walks), and she and John had tried to do the same at the Manor.
To me, the Sunken Garden area of the estate has seen the most reworking. When I first visited the property over ten years ago, there was a stone wall with steps in it that terraced the land from the lawn, by the house, down to a flat area where a reflection pool with carp and goldfish was; and that water feature still forms the centerpiece of the garden. As in the past, and still today, stone pavers surround the pool and a low boxwood hedge creates the feeling of stepping into an enclosed space. Over the years twin perennial gardens on both the east and west side of the garden seemed to have gotten deeper and the back wall of the garden is still made up of a tall yew hedge, which has a pretty arbor in its center, that now leads to the “Bird House Village”.
But, how things have changed. The original fish pond is now surrounded by other parterre beds and new stone paths give the space a much more formal look. Rusting metal plant towers along with arborvitae provide vertical tension in the garden. If you look carefully at the top photo, you will see a new sculpture that was found at RT Facts in Kent, Connecticut that was just installed earlier this Spring, according to Bunny’s Instagram “bunnys-eye”. The gravel and stone trimmed paths leading up to the sculpture are also recent additions to this garden.
So there you have it a little gimps at Bunny and John’s world in the country. There are many more things that I could show you but a blog post can only be soo long. Just walking through the different garden areas and around the house and other out buildings, gives you so many more different beautiful sights to see.
If you are interested in visiting Bunny and John’s place or other fabulous gardens in locations across America, look at the Garden Conservancy’s website, for Open Days and locations. https://www.gardenconservancy.org/
To see Bunny’s Instagram look at https://www.instagram.com/bunnys_eye/?hl=en
Bunny’s website http://bunnywilliams.com/ and https://www.instagram.com/bunnywilliamshome/?hl=en
John’s website http://www.johnrosselli.com/ and https://www.instagram.com/johnrosselliassociates/?hl=en
Trade Secrets, Ct website http://www.tradesecretsct.com/
Companion Posts on Fred Gonsowski Garden Home. com…
Visiting Real Housewives of New York (RHONY) Dorinda Medley’s home Blue Stone Manor in Great Barrington, Massachusetts 7-17-2017,
Shopping the Up-scale Stores in New Preston, Connecticut 9-18-2017,
A Way to Garden..A Tour of Margaret Roach’s Columbia County Garden in Copake Fall, NY 6-6-2016,
Visiting the Farmers’ Museum in Cooperstown, NY 7-30-2014,
Looking at the 2017 garden, here at Whimsey Hill House 8-19-2017.




Love that impressive chicken pavilion! A family of coons has killed one hen and our two roosters this week. I think the buried wire might help but coons know how to open doors on coops!
Hi there Paula, best of luck keeping your chickens safe. Bunny’s land is completely surrounded by deer fencing and there is a shocking system across the front of the property. Bunny was many dogs that could, possibly keep, raccoons and other creatures away. As for opening doors to coops, I did not pay attention to how secure the place is. Thanks for your comment.
Most Excellent again Mr. Fred…as always!! Let me know next year!!
Hi there Mr. Jeff, will do ;-}
I’m sorry, I don’t receive notifications on new posts it seems so I just saw this!
Fred- Your dedication of your Own time in taking us on this tour with you and writing up such a Glorious, fact filled report is just Wonderful. I feel like I visited their home myself..How glorious it truly is..Now, I must ask, how many gardeners help them out? I’m soooo trying to justify how, since its just me, it’s ok for my place to not come close to 1/32nd of their place! OOPS-forgot! YOU DO ALL YOUR GARDENING BY YOURSELF TOO!! lol..hahahah! Yup–I just have to become more dedicated! hey! Im STILL working on my living room! haha…Thanks for another awesome Fred adventure-appreciate Very much xxo!!
Hi there Joy, If I remember right there are four full and part time people working on the place, that does not include the person who just does the grass and other help that cleans the house and party barn. It’s nice to be rich and have ideas and enough money to pay others to execute the hard stuff. Though, having a place like that, in a rural location where jobs might be scarce, gives people a paycheck which helps keep people in the area.
Wow! Her house and property look amazing! What a treat to see that in person!
What a beautiful home, there’s so much to take in it’s almost overwhelming. So magical! I also think that your gardens were beautiful too this year Fred, especially the formal one in the backyard. Your hard work and dedication are admirable, plus hauling all of those peat moss bags in one of the hottest and most humidity filled summers of all time in NYS. The weather took it’s toll me and my horrible migraines this summer so I’m glad to see it go.
Thanks for always showing us beauty wherever it may be, and for your generosity in helping all of us find and create beauty in our own lives. You’re a gem!
Hi there Margaret, I think this was one of the worse years for gardening, here in up-state New York. I’ve done a lot of projects here at Whimsey Hill, and am now, when weather is permitting, painting the trim on my brick house. I got most of the garden chopped down and the annuals pulled out, and tonight they say there might be a killing frost. I’ve also brought in all of the lawn furniture and today took a hose and brush to all of my garden containers, and tomorrow they will be brought in for the Winter.
I started a Instagram site, as at this moment I don’t have time to write blog articles. The Instagram shows what I’m interested in and it also directs people back to this website. I can, at this moment in time, just devote short periods of time to social media. If you want to look at my Instagram, here is the direct link https://www.instagram.com/fredgonsowski/?hl=en Margaret it was soo nice hearing from you, I do have many ideas and photos for upcoming posts, just have to have the time to devote to it.